Optimized Shower Arrangements for Small Bathrooms
Corner showers utilize otherwise unused space, making them ideal for small bathrooms. They often feature sliding or hinged doors to minimize space requirements and can be customized with various tile options and fixtures to match interior styles.
Walk-in showers offer a seamless transition from the bathroom floor, creating an open and airy feel. They typically incorporate frameless glass panels, which help to visually expand the space and reduce clutter.
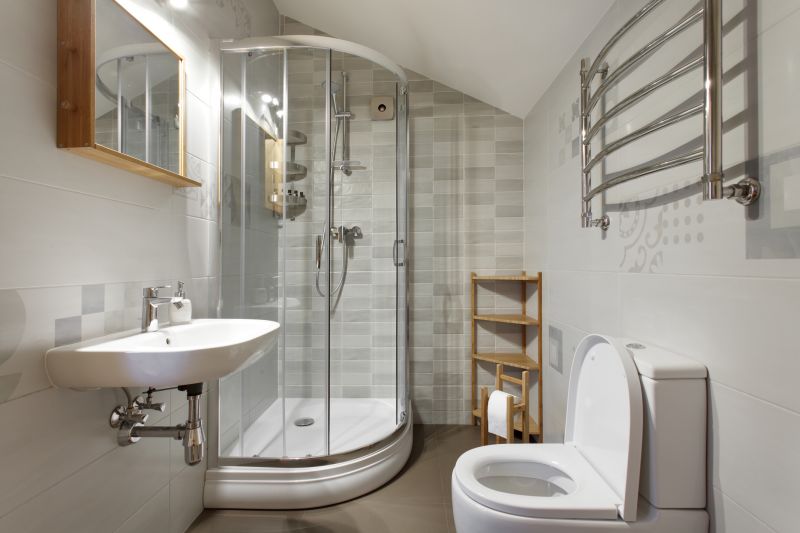
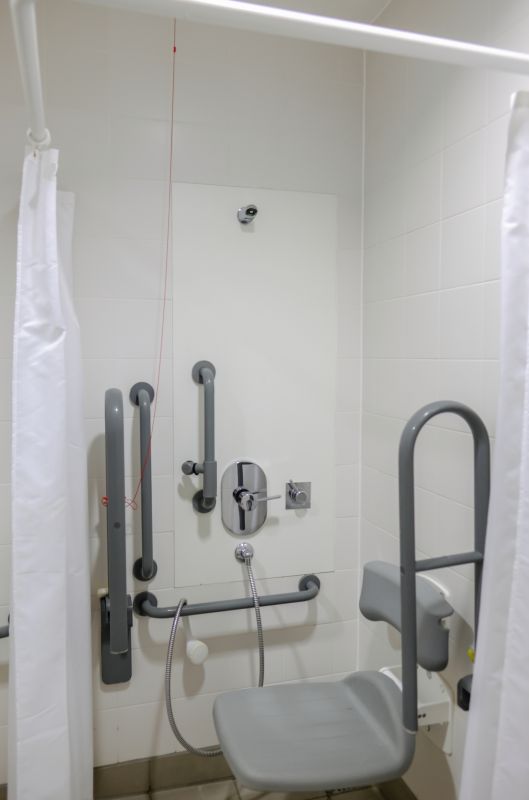
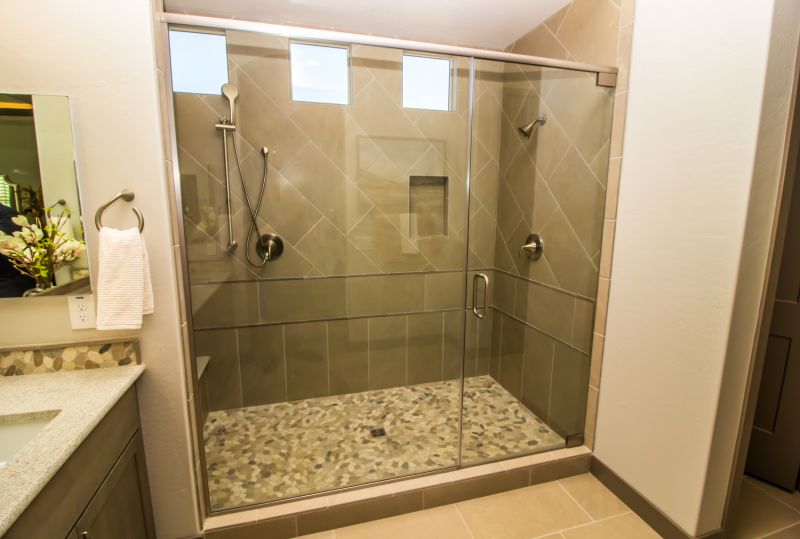
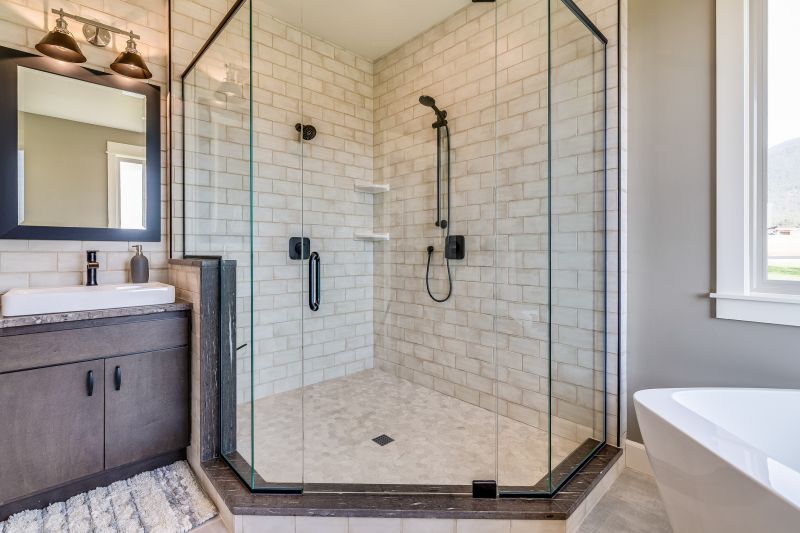
In small bathrooms, the choice of shower enclosure can influence the perception of space. Frameless glass doors are popular because they do not interrupt sightlines, making the area appear larger. Additionally, incorporating built-in niches or shelves within the shower area optimizes storage without adding clutter. The selection of fixtures and hardware also plays a role; sleek, streamlined designs contribute to a modern, open feel.
| Layout Type | Advantages |
|---|---|
| Corner Shower | Maximizes corner space, ideal for small bathrooms |
| Walk-In Shower | Creates an open, spacious appearance |
| Shower Tub Combo | Combines bathing and showering in limited space |
| Sliding Door Shower | Reduces door swing space requirements |
| Glass Enclosure | Enhances visual space and light flow |
Choosing the right flooring, such as textured tiles or slip-resistant surfaces, ensures safety and style. Small bathrooms benefit from light-colored or reflective materials that help bounce light and make the space feel more open.
Wall-mounted sinks, compact toilets, and slim-profile showerheads optimize available space. These fixtures contribute to a clutter-free environment and improve movement within the small bathroom.
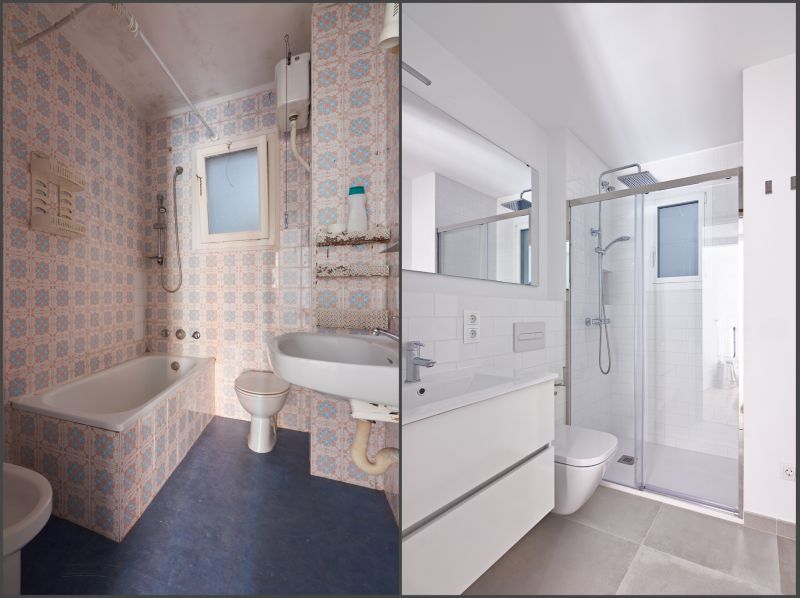
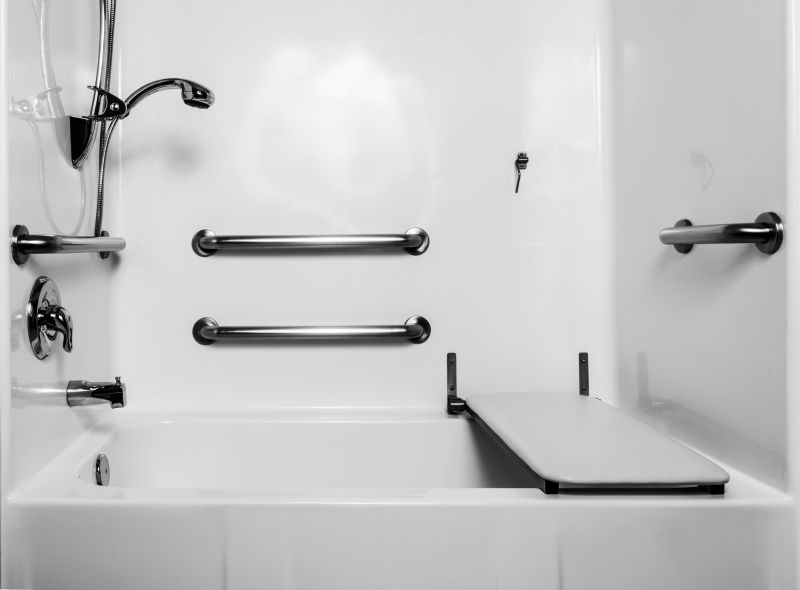
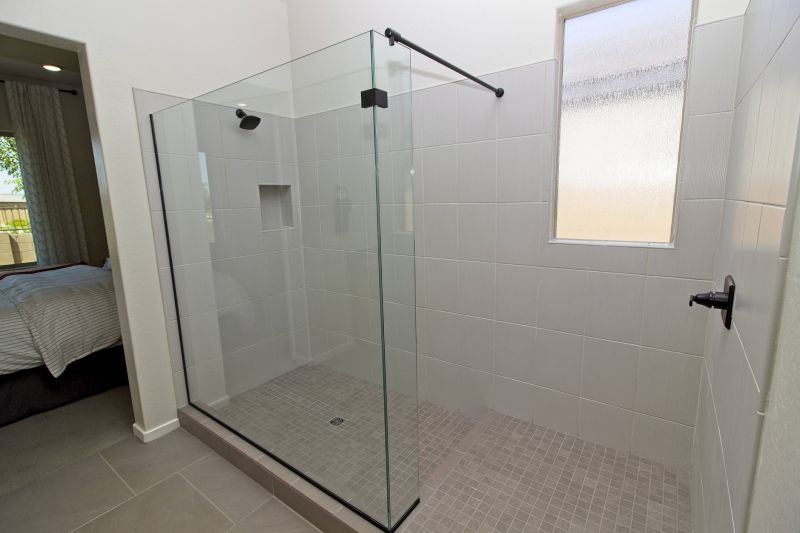
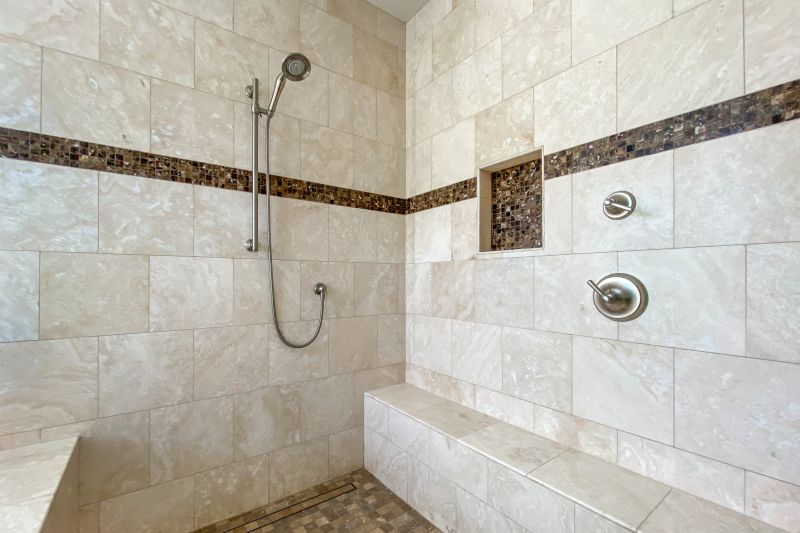
Ultimately, small bathroom shower layouts should prioritize efficiency and style. Combining thoughtful design choices with functional features can transform a compact space into a comfortable and visually appealing area. Proper planning and selection of materials ensure that every square inch is utilized effectively, resulting in a bathroom that feels spacious despite its size.


